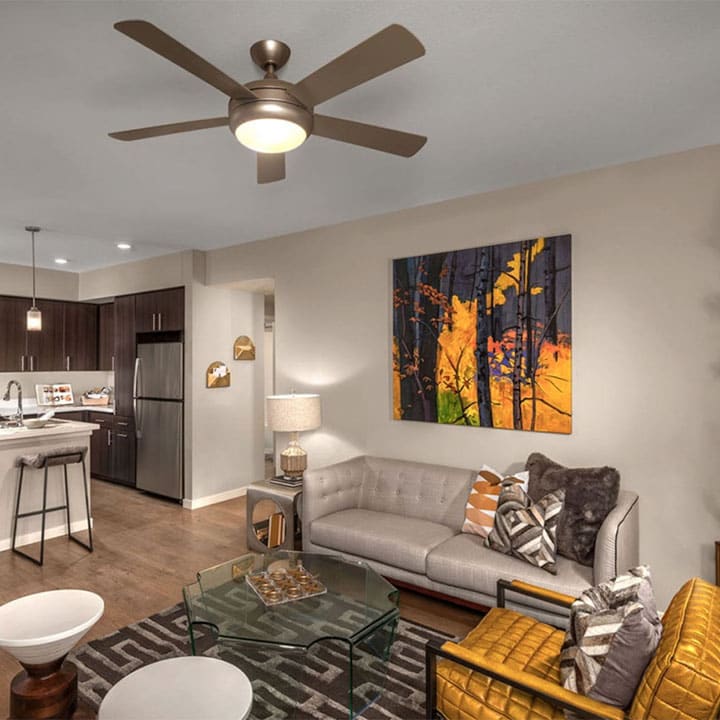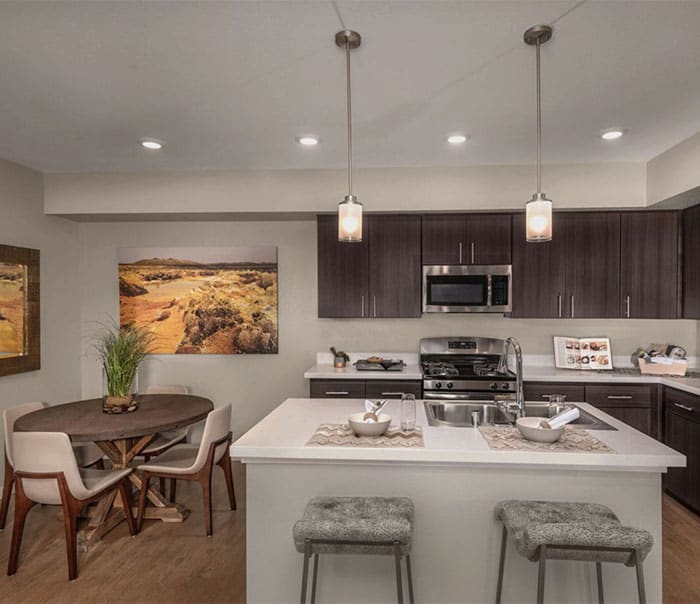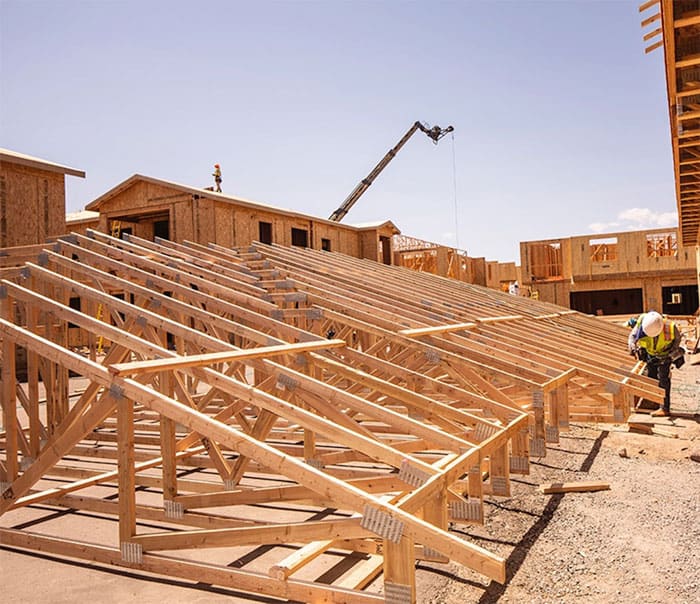The ultraFlexTM
With features competitive with single-family, detached homes, the ultraFlex townhome includes a work-from-home space, provides conventional side-by-side garages, and offers an open, flexible living environment with master suites and secondary bedrooms.


- Designed and engineered by the team with the 1085 Group.
- Stacked flats and three-story units of varying sizes make it adaptable to unusual site constraints.
- Can be ADA adapted for senior living.
- Also available as a true “townhouse” design.
- Uses construction methods that are proven, repeatable, and scalable.
- More than a third of each building is designed to be built off-site.
- Assembled sections are engineered for simple, quick and inexpensive transportation and installation.



