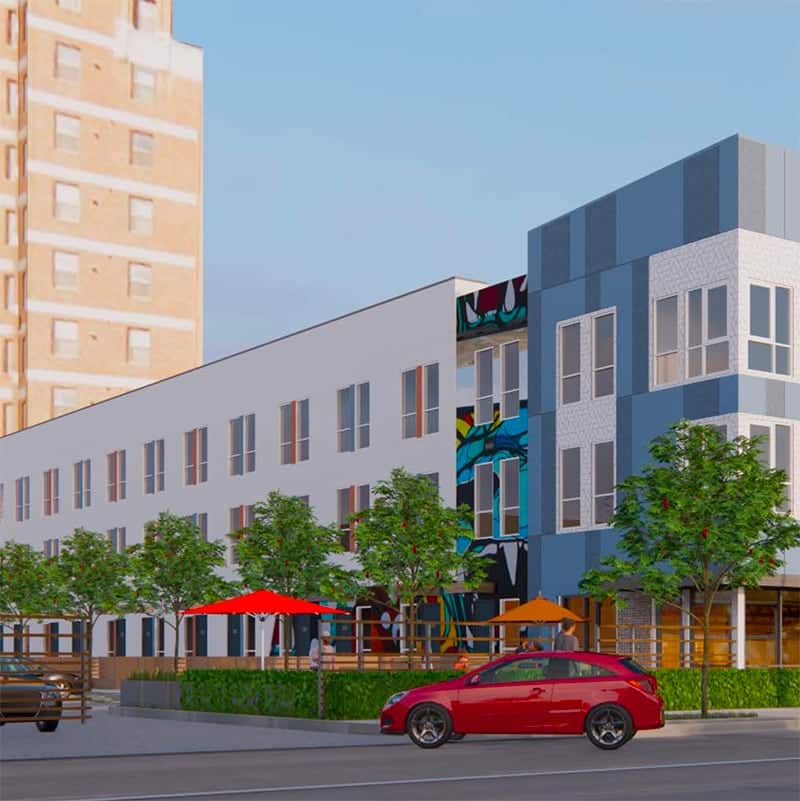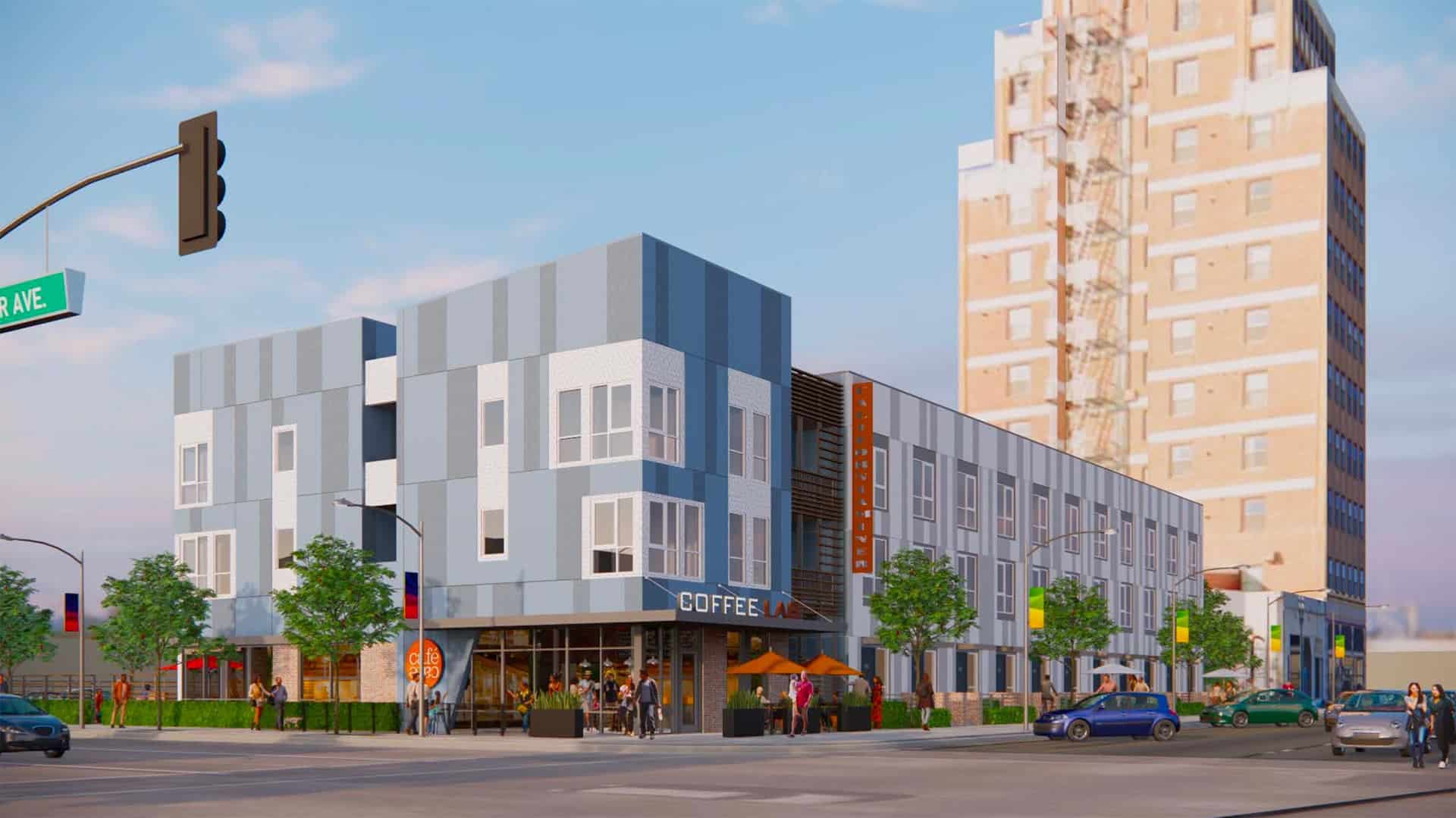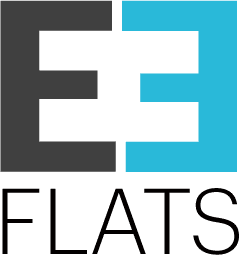
E3 Flats
Efficient. Economical. Evolved. The inventive E3 design eliminates unused space and combines living areas to offer renters a simpler style of living.
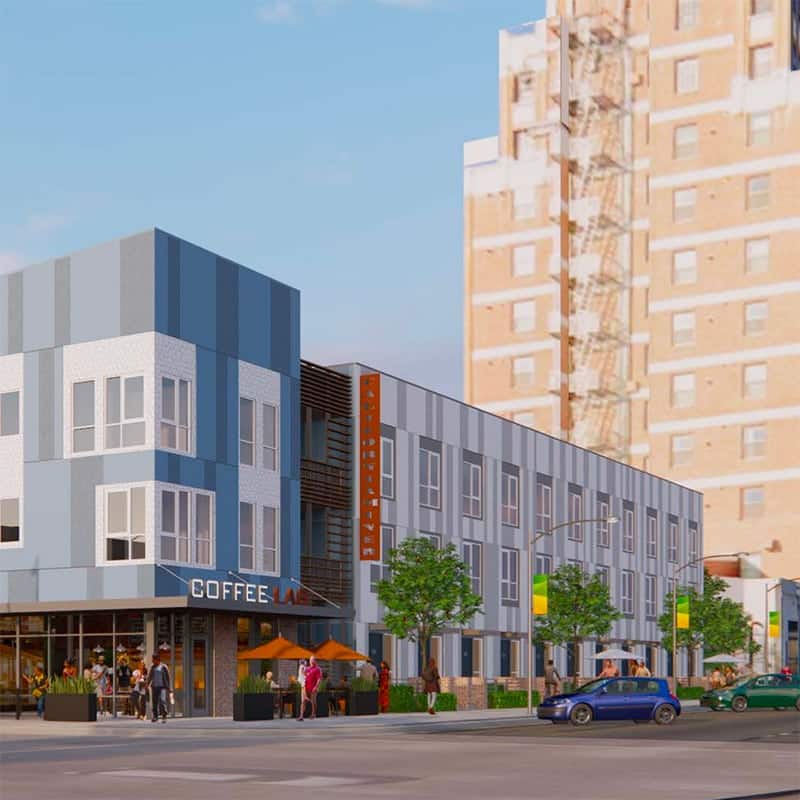
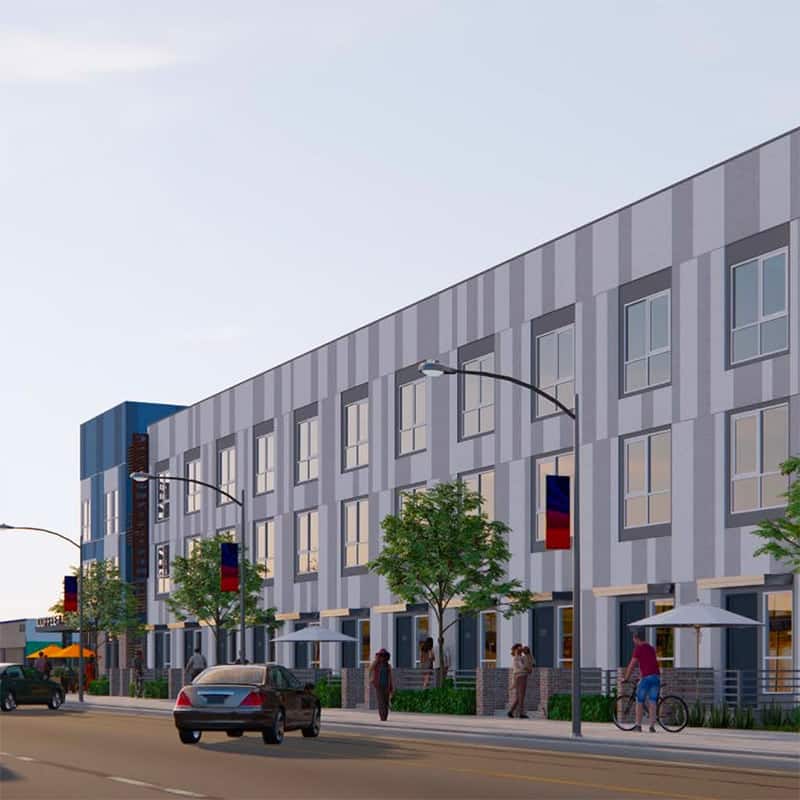
Features
- Compact size allows for up to 50 dwelling units per acre.
- Offers about 400 square feet of living space.
- Features a multi-use room, full kitchen and full bath.
- Kitchens include range, refrigerator, microwave and dishwasher.
- Full bathroom includes a sink, water closet, and tub/shower.
- Each comes with washer and dryer.
- Multi-story building design can provide ground floor space for amenities or commercial use.
Efficiency
- Majority of the framing is built off-site.
- Uses construction methods that are proven, repeatable, and scalable.
- Assembled sections are engineered for simple, quick and inexpensive transportation and installation.
